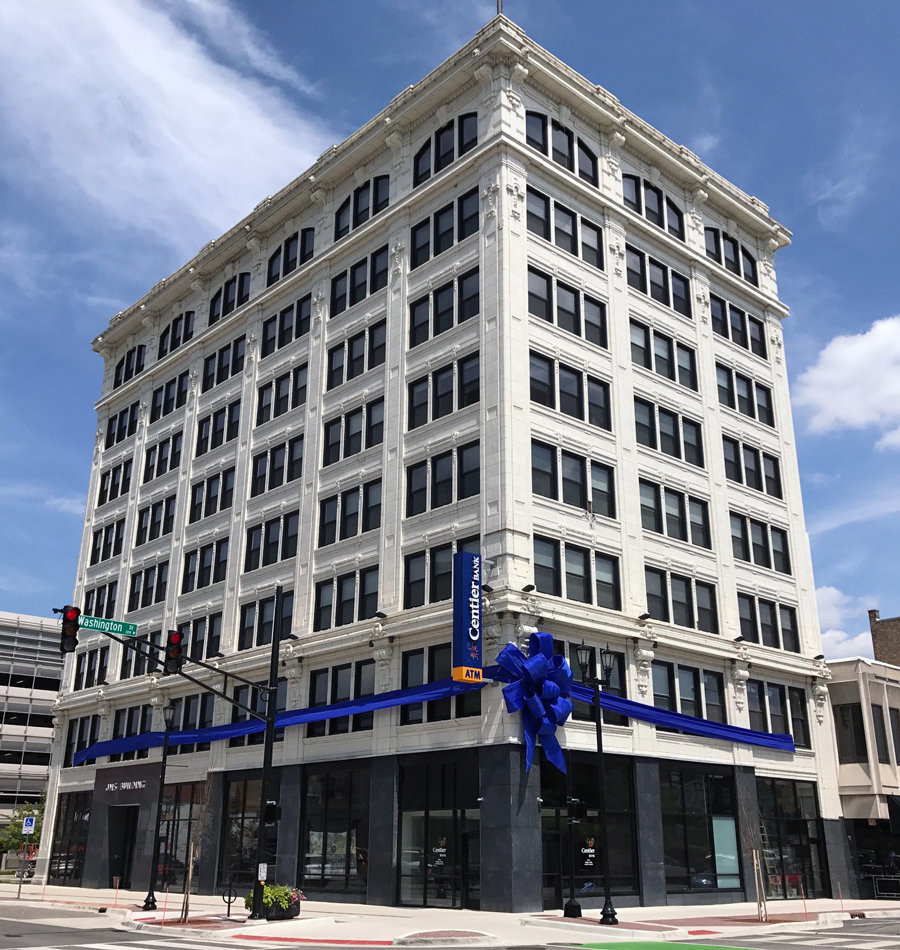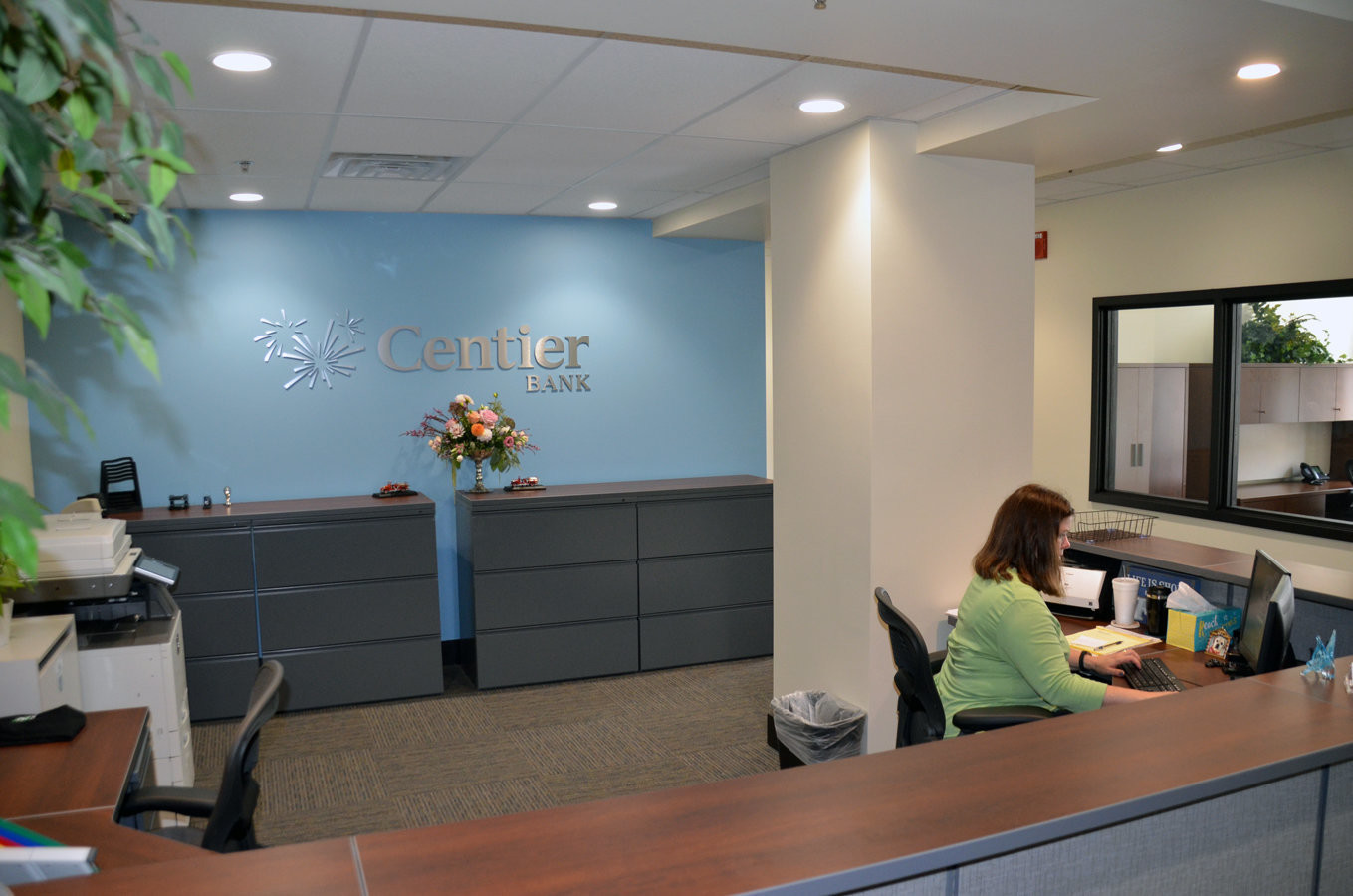


Description
Specialty: Preservation
Client: Centier Bank
Cost: $261,000
Size: 1,970 SF
Centier’s commercial / retail space in the JMS - Studebaker Lofts Building consists of the renovation of two (2) separate spaces on two (2) separate floors. Built circa 1909, the J.M.S. Building is a recently renovated building by Bradley Companies / Great Lake Capital located at 108 North Main Street in South Bend, Indiana. The JMS – Studebaker Lofts renovation is an historic tax credit project, thus design elements had to conform to the Secretary of Interior’s Standards of the National Park Service.
The retail space, located on the first floor at the southwest corner of North Main and West Washington Streets, incorporates a vestibule where-in a glass wall was installed highlighting Centier’s “’signature blue”. The retail space was renovated highlighting the original tall storefront windows of the JMS building. Additionally, a portion of the dart cornice work was repaired and incorporated into the overall design scheme. The commercial space, located on the second floor, similarly utilizes the large historic windows to highlight the office design.