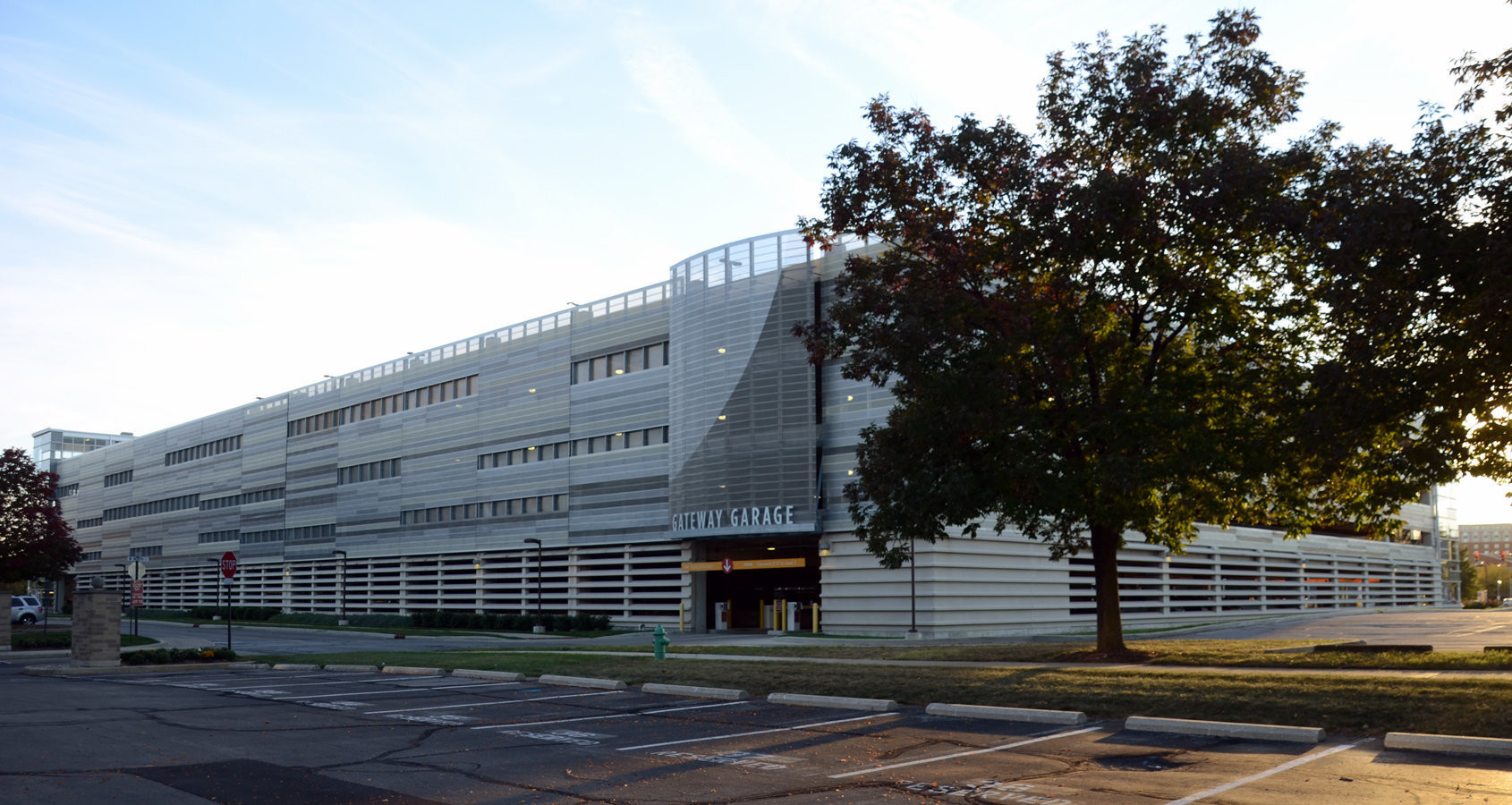


Description
Specialty: Transportation / parking garage
Client: IUPUI
Cost: $17,000,000
Size: 426,944 SF
This 426,944 sf, five-story structure was built to accommodate 1,303 parking spaces for both campus and public use. The project features energy efficient lighting and native plants as part of this goal. Visual transparency and natural ventilation is achieved through the use of perforated metal panels with a 50% open area. The random patterning of panels using accent colors embellishes the large facade surface areas. This provides an economical yet attractive solution and, combined with intentionally specified materials, will save on construction time. Design details were incorporated to discourage bird nesting. RGC was also responsible for designing the parking garage signage, including the unique mesh curved entrances.
TEXT