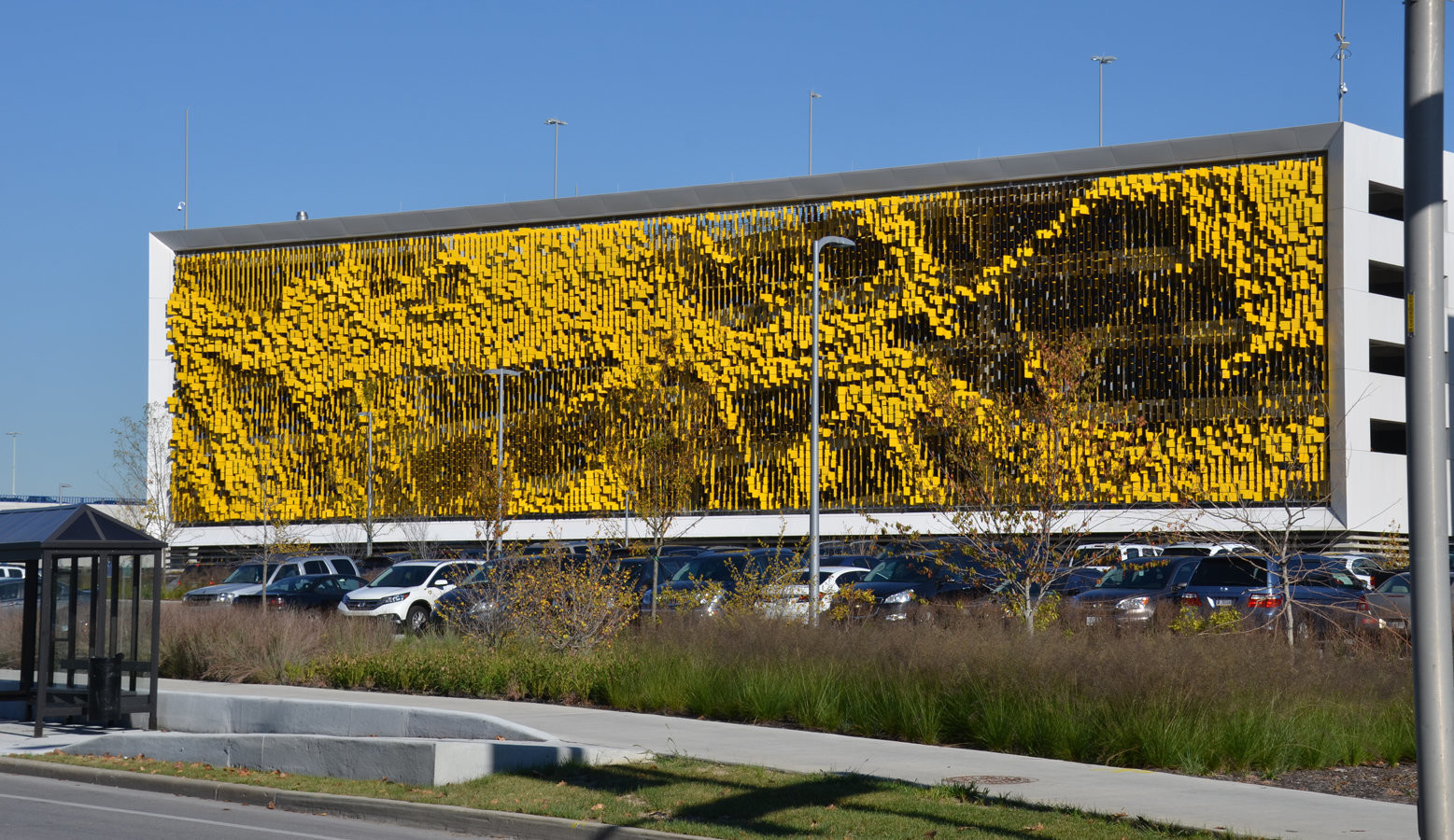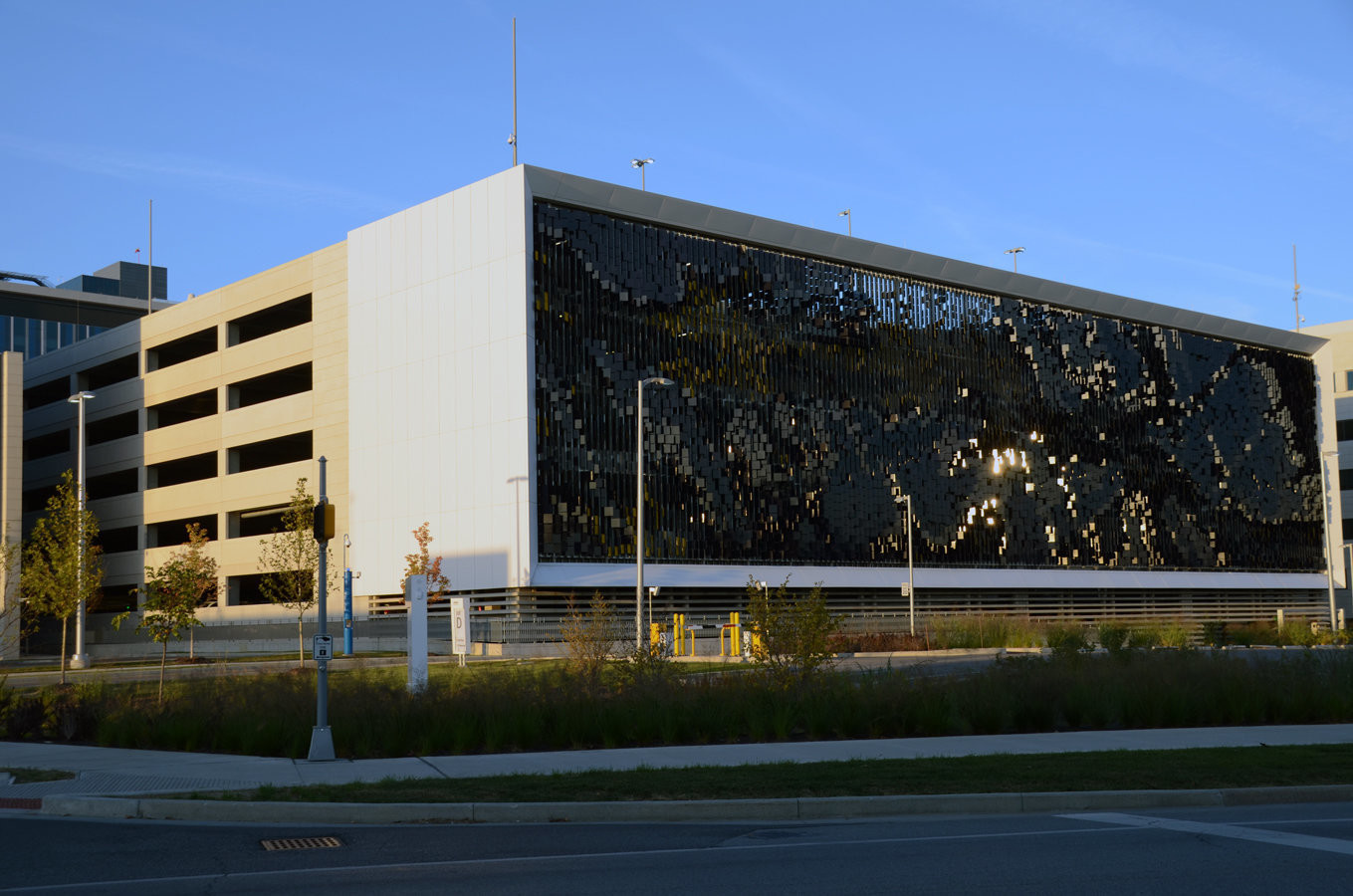





Description
Specialty: Transportation / Parking Garage
Client: Health & Hospital Corporation of Marion County
Cost: $28,000,000
Size: 1,010,091 SF
The New Eskenazi Replacement Hospital located in downtown Indianapolis was completed in 2013. RGC served as the Lead Designer and Architect of Record (AOR) for the 1 million plus square foot, 2,636 parking space garage. The five (5) stoery plus basement, post-tensioned structure was the first building out of the ground for the whole LEED Gold Certified Hospital campus, and thus held a position of substantial importance on the site.
Located on Michigan Street, the parking garage holds a primary and important position the campus, as well as serving as one of the main entrances to the hospital campus. Given the structure’s importance, the whole southern wall became an art canvas. Working with the artist, RGC designed a system for hanging the piece. After its installation, the art piece “May September,” was named one of the 100 greatest pieces or architecture in the world.