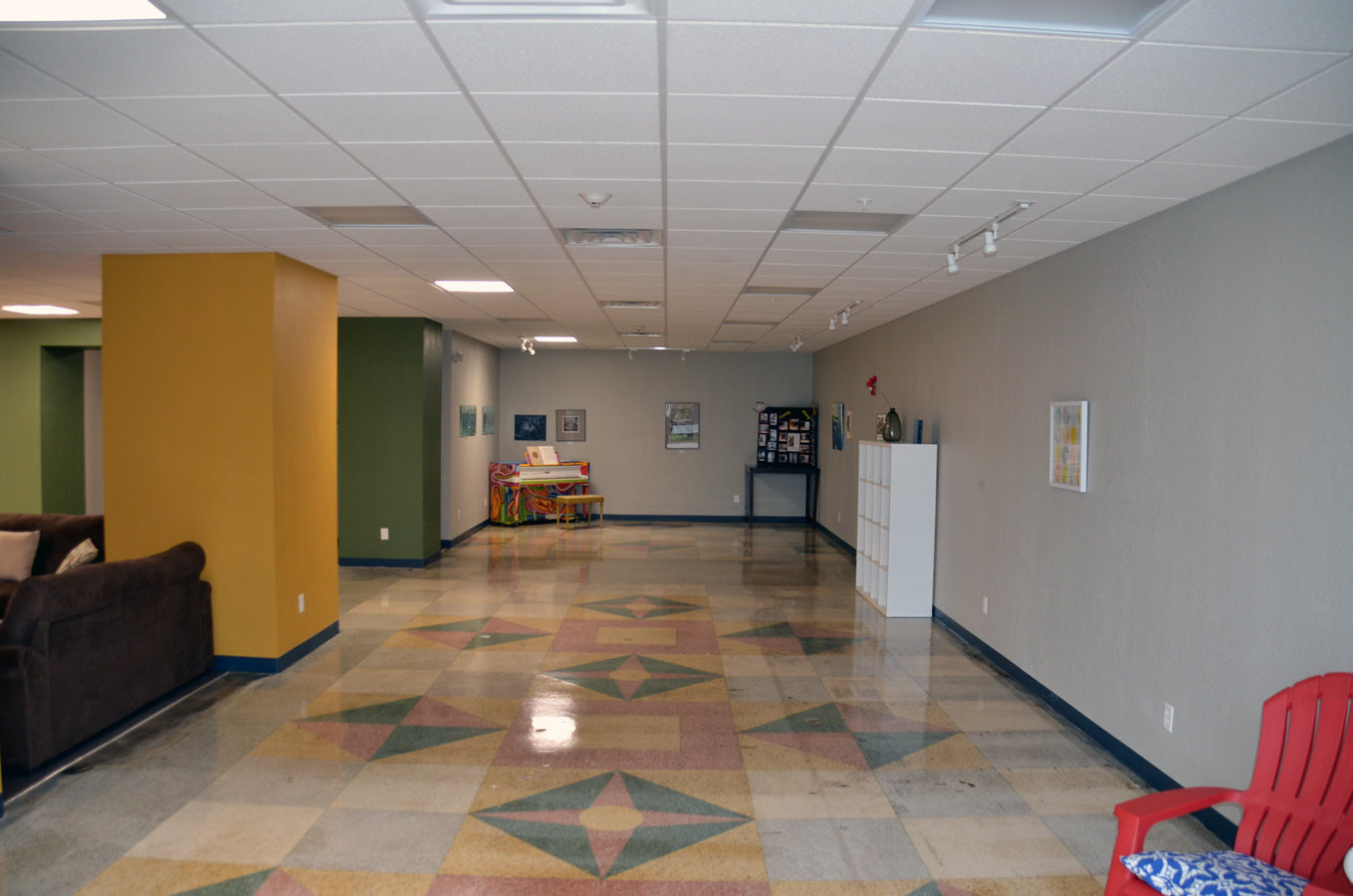




Description
Specialty: Multi-family / Renovation
Client: Equal Development
Cost: $2,900,000
Size: 71,214 SF
The Hoffman Hotel, originally built circa 1930, is an example of eclecticism of the early twentieth century. Although the first floor has been modernized with glass and aluminum storefronts, the remainder of the façade is largely unaltered.
The building was renovated as a low-income housing tax credit project where-in the twelve (12) storeys, plus the basement, were renovated and all systems modernized. The first floor was renovated into public and leasing spaces, while the second and third floors were transformed into a combination of public spaces and apartments. Some of the unique features on the first floor were the terrazzo floor, which was rejuvenated and brought back to life, and the original wood doors of the elevator cabs. The fourth through the eleventh floor were turned into apartments. The top floor (twelfth floor) was renovated into apartments and public spaces.
Renamed the Hoffman Artist Lofts, the apartments vary in size between one and two bedroom units of various square footage and configuration.