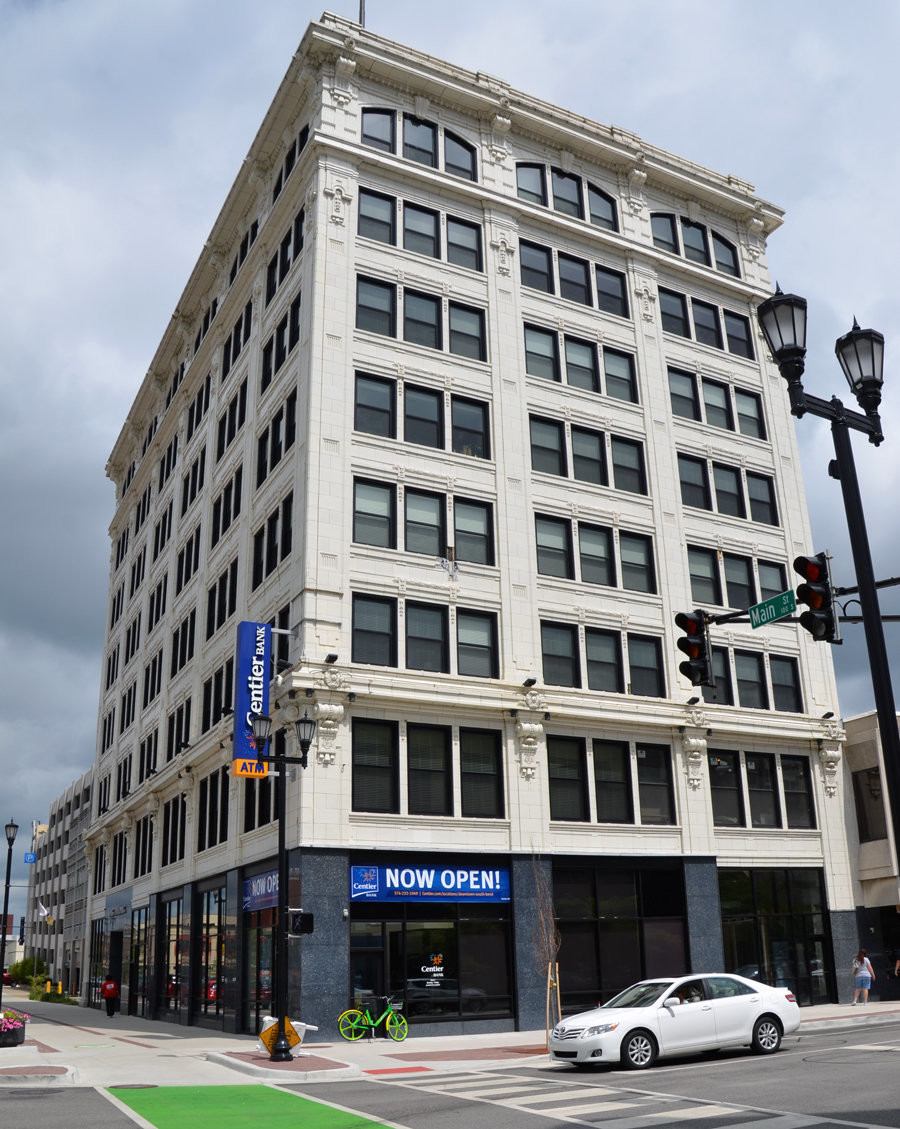









Description
Specialty: Mixed-Use & Multi-Family / Preservation
Client: Bradley Companies / Great Lake Capital
Cost: $11,000,000
Size: 79,000 SF
The JMS - Studebaker Lofts Building, built circa 1909, is a mixed-use building where-in the first and second floors (with the exception of public circulation and small tenant support areas) are commercial / retail spaces. The basement is composed of a large community space, tenant storage, and a large work-out facility. The balances of the upper six (6) stories are market rate apartments. The JMS – Studebaker Lofts renovation is an historic tax credit project, thus design elements had to conform to the Secretary of Interior’s Standards of the National Park Service.
The historic large historic storefronts and unit space windows were all highlighted in the design. The centralized terrazzo corridor and marble open stair were also incorporated into the final design. The solution called for the open stair to have a “draft curtain” incorporated into its design for code purposes, and an enclosed secondary stair installed as well. Per the developer’s request, “security break” was established on the third floor so that the public could not travel freely to the tenant floors. Two (2) of the design highlights are the main entrance lobby where-in the historic elevator cab doors were refurbished as well as the marble floor, wainscot, stair well, as well as the historic postmaster box being cleaned up and turned into a design element. The second design highlight is the arched windows on the eighth floor along the southern and western elevations.