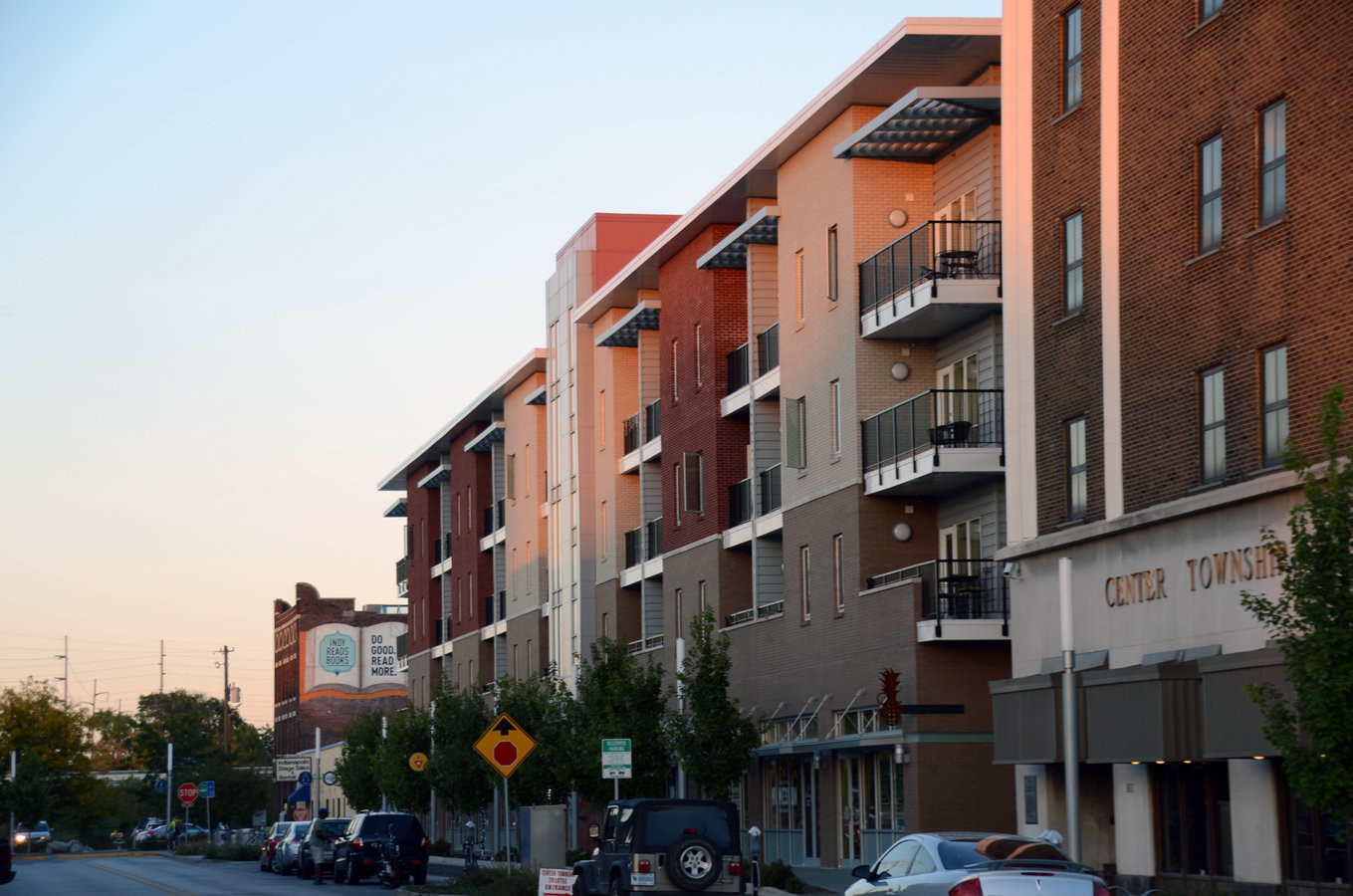



Description
Specialty: Mixed-use & Multi-family
Client: Monument Realty Company
Cost: $9,200,000
Size: 69,000 SF
This project involves carrying out the mission of the Riley Area Development Corporation (RADC) which creates partnerships to develop, support, and enhance the urban fabric of the community. By developing quality, affordable housing for low to moderate income residents in the RADC’s geographic target area, RGC’s design increased density and provided mixed-use development for an economically and socially diverse urban environment.
A parking garage will occupy the 36,000 sf basement. The first floor contains 15,000 sf of retail space designated for boutique retail, art galleries, and restaurants, as well as a community space. The upper 3 residential levels provide affordable housing comprised of 1 bedroom units, totaling 69,000 sf. Sustainable features for the project include: daylighting, roof finishing materials, energy star appliances in the residential spaces, and energy efficient glass products / windows throughout.